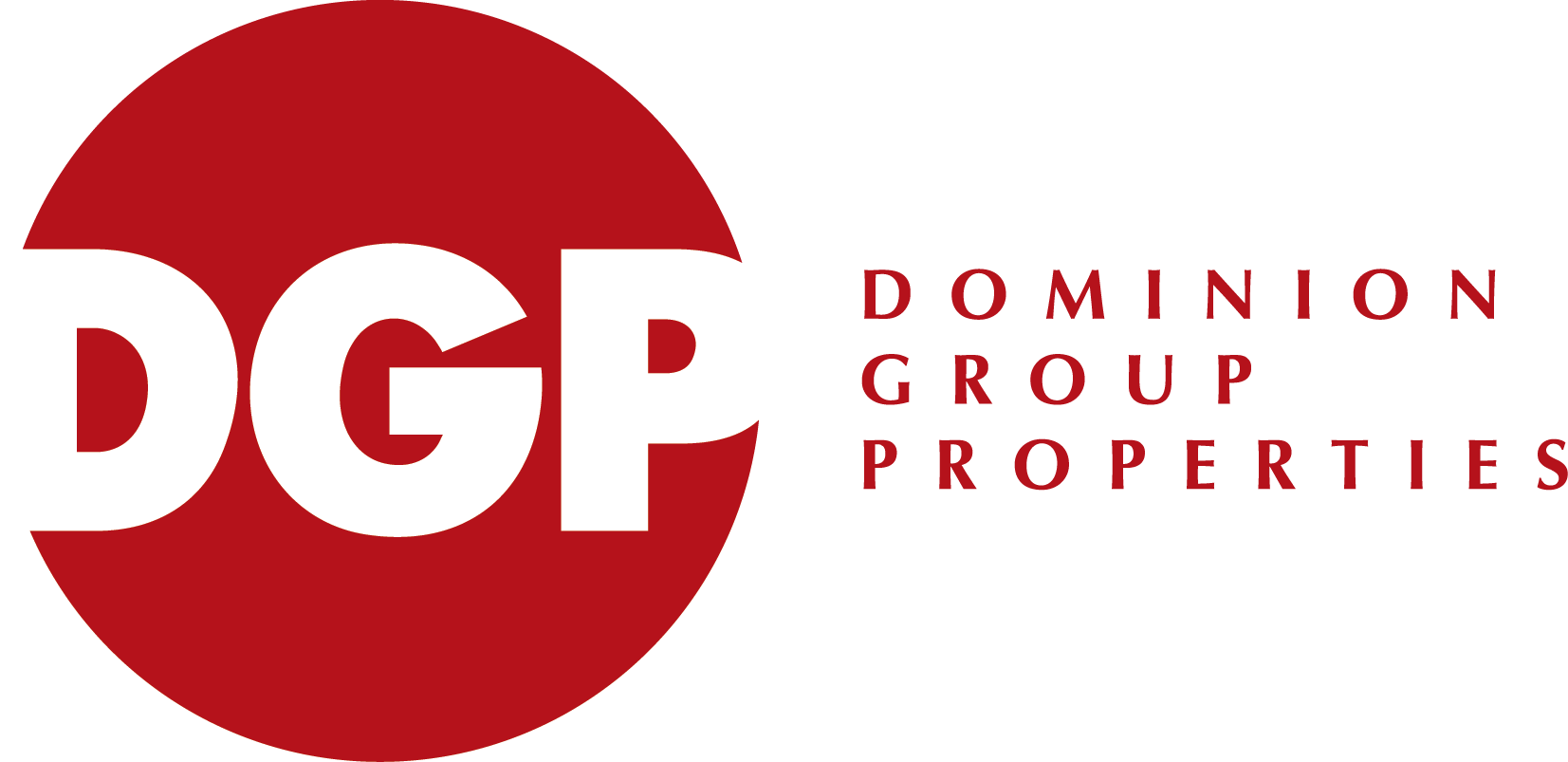Share This Article
Unique, Special, One of a Kind are just a few words to describe this property. This adobe block custom home was built and situated to maximize views and create privacy. From the moment you walk into this home, you will see the pride of craftsmanship everywhere. No detail was left undone. The floor plan features an internal courtyard with living quarters on the left and the bedrooms to the right. The living and dining room features a 600-bottle wine cellar.
The kitchen and dining room are separated by a two-sided gas fireplace that reveals a chef’s kitchen with a Royal Oven / Stove Top with six burners and a grill. You have a customer-built island/workspace and a double-door built-in refrigerator. Check out the custom copper kitchen sink. The kitchen also features a large pantry with access to a 2-car oversized attached garage with plenty of storage. The guest bedrooms all feature their own private balconies and a shared Jack & Jill bath. The primary suite is spacious with a gas fireplace and a private bath suite featuring a steam shower, a soaking tub, and a private water closet.
To the rear of the home, by the pool, you have a guest casita with a private entry featuring an oversized bedroom with a private bath. The private heated pool overlooks your own iris garden with a free-standing gazebo and outdoor kitchen. Imagine entertaining in this yard in the evening, surrounded by millions of stars in the cool breezes of Yarnell.
Let’s not forget the recently built 30 x 50 car shop with four ten-foot high roll-up doors and a lift, and it’s insulated for four seasons of use. The home is on the grid but features a 13.95 owned solar generation system, electric efficient heat, two tankless gas hot water heaters, and a backup generator in case of emergencies. There are so many features and details you need to see this special home. They don’t make homes like this anymore! Call your broker to schedule your private tour.
































Contact Jonathan Baer with questions at 623-252-1424 or jon.baer@dgpaz.com. Search more at www.dgpaz.com

